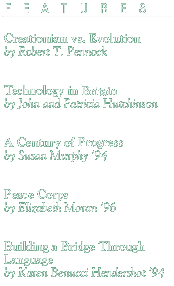|
Cost
of Tuition, Fees, Room and Board
|
|
1940
|
$430.00
|
|
1950
|
$629.00
|
|
1960
|
$983.55
|
|
1970
|
$1,566.50
|
|
1980
|
$2,705.60
|
|
1990
|
$6,646.00
|
|
1999
|
$12,015.00
|
Green Hall
During the Alumni Reunion on May 9, 1931, students
and faculty gathered for the laying of the cornerstone
of the Administration Building. It contained a box
of documents and history relating to the college.
The building was completed and occupied in September
1931, and was named in honor of James M. Green, principal
of the Normal School from 1889-1917. It contained
the administrative offices, the Department of Student
Life, rooms for the Departments of Fine Arts, Natural
Science, and Business Education. In addition there
were several other
classrooms, a post office, commuters' room, and faculty
offices.
Allen, Ely, and Brewster
Houses
The first dormitories on the Hillwood Lakes campus-Allen
House, Ely House, and Brewster House-were completed
and occupied in September 1931. One hundred and forty
freshman women in the three-year elementary, three-year
kindergarten-primary, and the four-year secondary
curriculum, were the first students to live on campus.
The building consisted of three sections connected
by covered porches. The large social room in the center
of the building provided ample facilities for teas,
concerts, and gatherings.
Centennial Hall
In December 1954 the State Board of Education named
the new women's dormitory "Centennial Hall," since
it opened during the 100-year anniversary of The College
in 1955. Centennial was the first permanent structure
to be  constructed
since the completion of Norsworthy Hall in 1936. constructed
since the completion of Norsworthy Hall in 1936.
Phelps Hall
In 1955 William F. Phelps Hall opened, and was named
in honor of the first principal of the Normal School.
The building contained faculty and student dining
rooms, The College bookstore, and student services.
Phelps Hall was demolished to make room for the Community
Commons.
The Pub
On November 29, 1971, TSC students welcomed the Pub,
formerly the Rhodora Theatre, as it opened its doors
in Phelps Hall. The Pub offered students a place to
talk, meet people, enjoy music or live entertainment,
and relax.
Student
Center
The 1976 opening of the Student Center brought together
student activities and services that were formerly
scattered throughout the campus. The 97,000-square-foot
facility became a total service center for students.
In addition to office space for student organizations,
the Center housed snack bar facilities, a bank, college
store, conference rooms, a lounge, and the Rathskellar.
In 1981, the Board of Trustees unanimously approved
the renaming of the Center after College President
Emeritus Dr. Clayton R. Brower, who retired in 1980.
Recent
Construction
The 1990s ushered in a decade of major construction
on campus. New residence halls included three sets
of townhouses for upper-class students. New academic
facilities include the Music Building, with a 300-seat
concert hall; Paul Loser Hall, home to the School
of Nursing and the Office of Admissions; a new School
of Business Building; and construction of a new Biology
Building and science complex.
|
Enrollment
|
|
1900
|
645
|
1960
|
1,619
|
|
1910
|
534
|
1970
|
5,200
|
|
1920
|
448
|
1980
|
8,600
|
|
1930
|
680
|
1990
|
5,986
|
|
1940
|
764
|
1999
|
5,930
|
|
1950
|
921
|
|
|
 |
|
|


